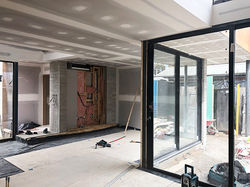While we focus on renovations and extensions, we couldn't say no to tackling this impeccably designed new build in Kensington.
Our clients sub-divided the block and built this double-storey abode behind the existing home. Packed with modern design features, the new residence includes an open plan living, dining and kitchen area downstairs along with a bathroom, storeroom and laundry.
Upstairs consists of two bedrooms (one with a WIR) and a large shared bathroom. The Silvertop Ash Shiplap cladding on the exterior is paired perfectly with concrete blocks and black aluminium windows. This modern design is echoed inside where the concrete blocks create a feature wall in the dining room.
From the terrazzo stone tiles in the bathrooms to the Spotted Gum floors and the metal screen separating the kitchen from the stairs, every fixture and fitting has been expertly selected to create visual interest and texture.
Architects: Fowler & Ward
Joinery: Kulija
Photography: Chris Ott

 |  |  |
|---|---|---|
 |  |  |
 |  |  |
 |  |  |
 |  |  |
 |




